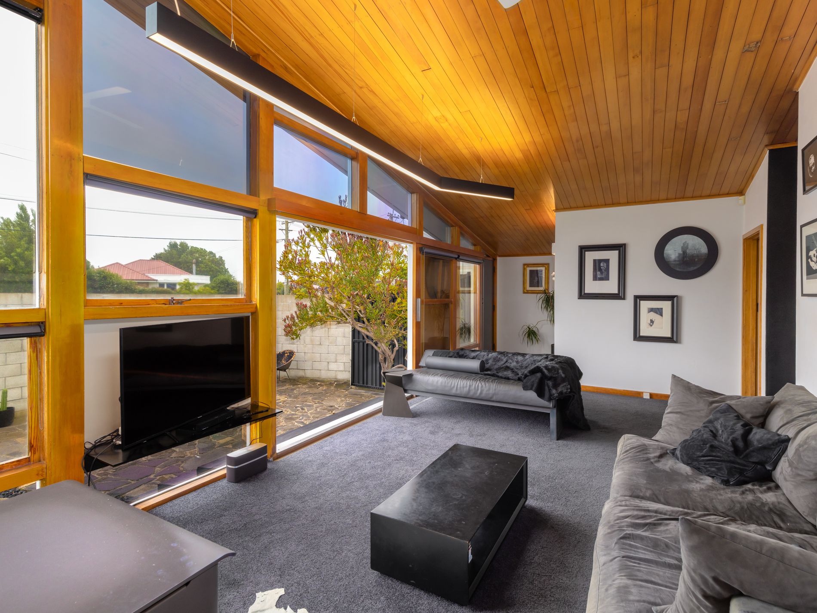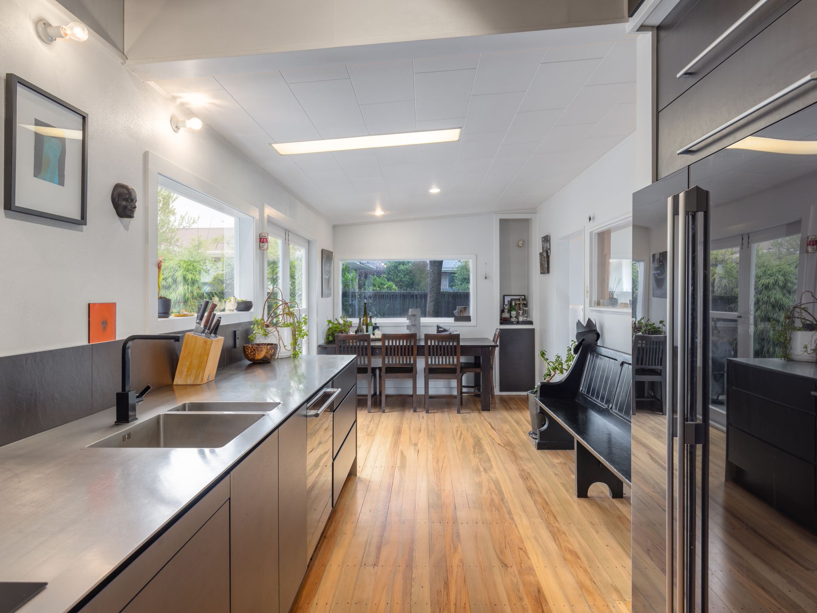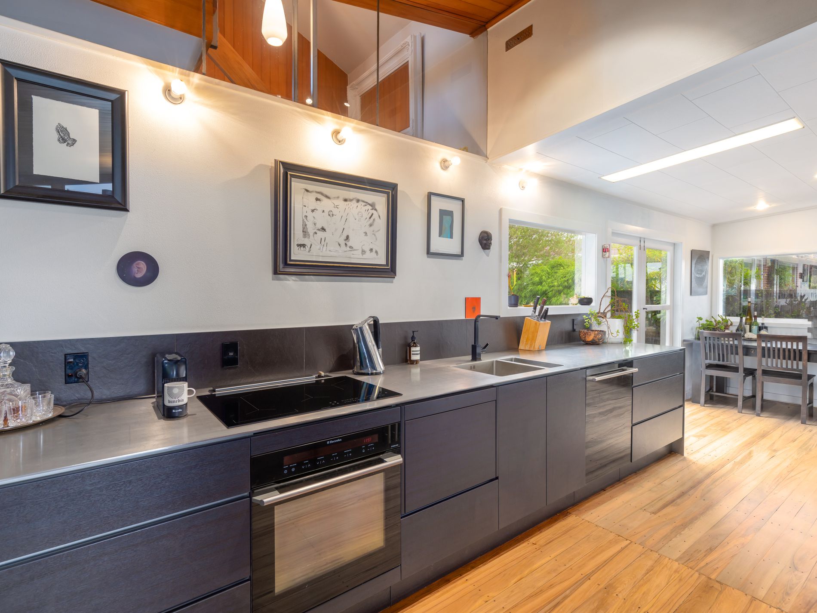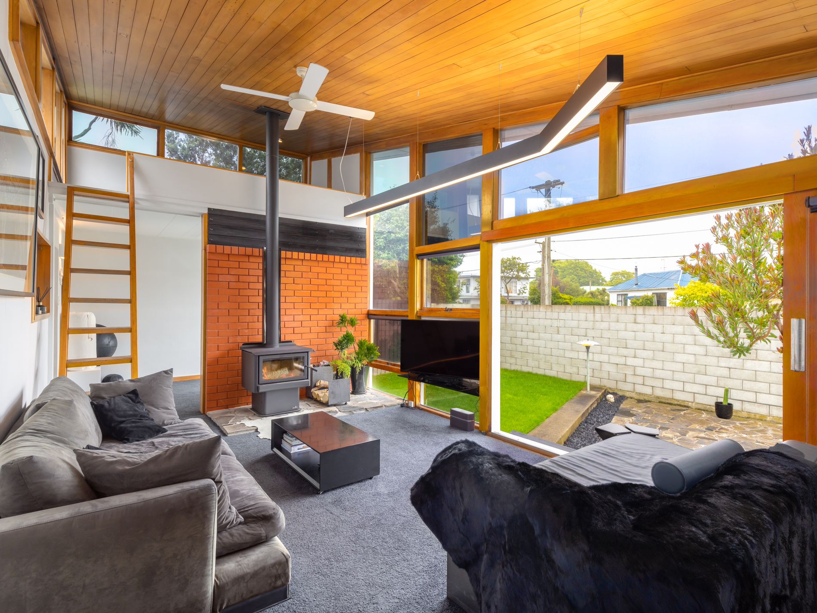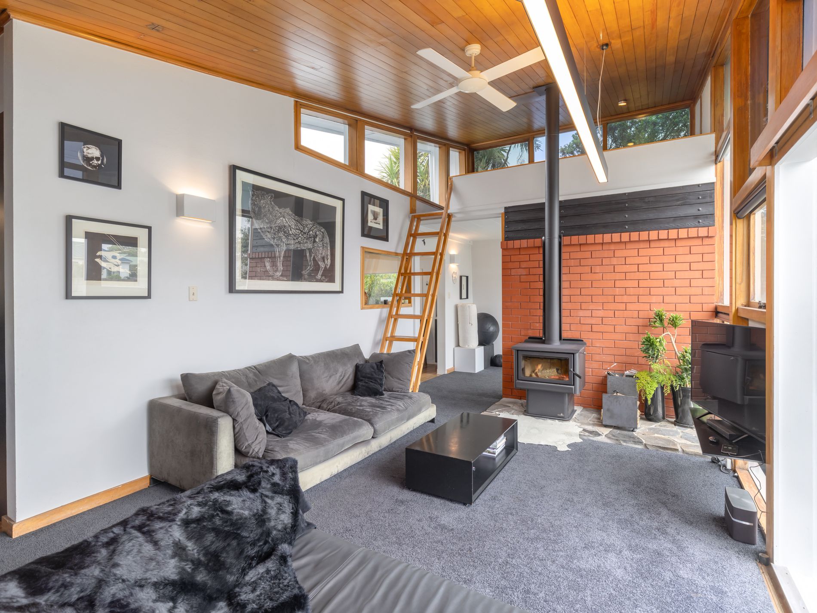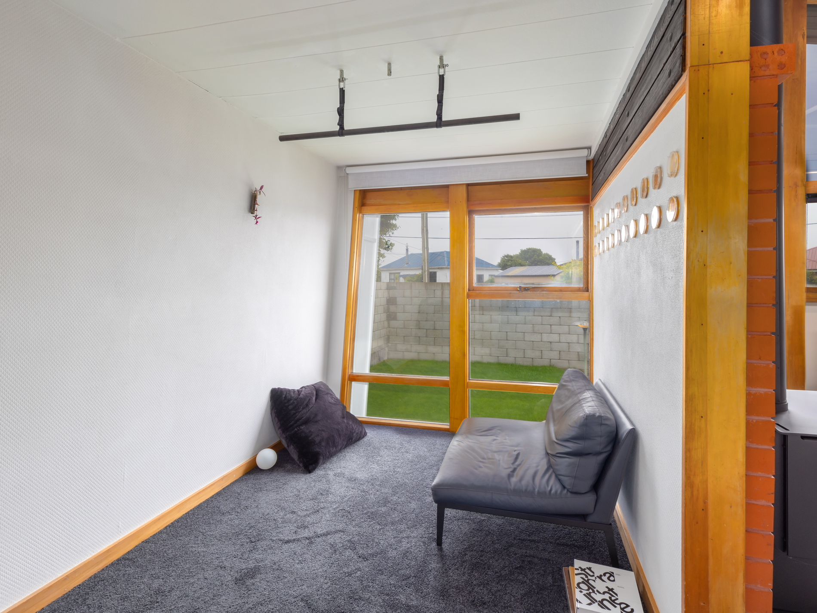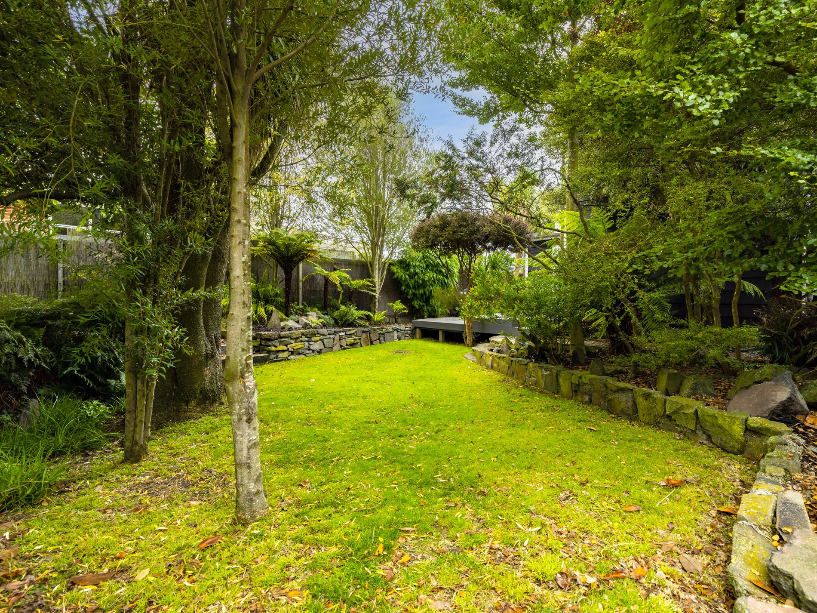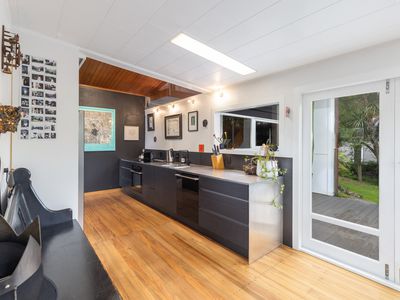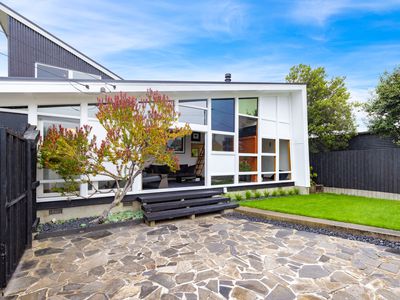Simply without equal, this one-of-a-kind dwelling radiates mid-century cool, with a healthy dose of bespoke 21st century dynamism thrown in for good measure.
Crafted in 1960 by the late architect Eric Simmons as his own family’s residence, a considered approach was adopted by the current owners whose well-executed renovations have tastefully updated the property over a fifteen-year tenure, while remaining true to the original ethos.
The double height living room holds pride of place, its timeless timber ceiling and clerestory windows are highlight of the home’s unique attributes and a mezzanine loft, accessed by ladder, was originally the architect’s office. A versatile snug adjoins the lounge, presenting alternative options for an office or children’s play area, with an outlook to the sheltered front courtyard.
The sleek kitchen fuses warm timber tones with industrial stainless steel, delivering a space-age showcase of functionality. An adjacent open plan dining area enjoys an effortless transition to the incredibly private rear deck, where you’ll be dazzled by afternoon sun amid tree-dappled serenity.
Accommodation is flexible, with two bedrooms upstairs and two on the ground floor (one of these currently utilised as a study) serviced by a renovated bathroom, plus a separate toilet and dedicated laundry.
The striking staircase, moody hues and artful lighting combine to create considerable visual appeal, with comfort supplied via a wood burner, thermostat heater and well-considered insulation. The established 615m2 parcel incorporates rare triple garaging.

