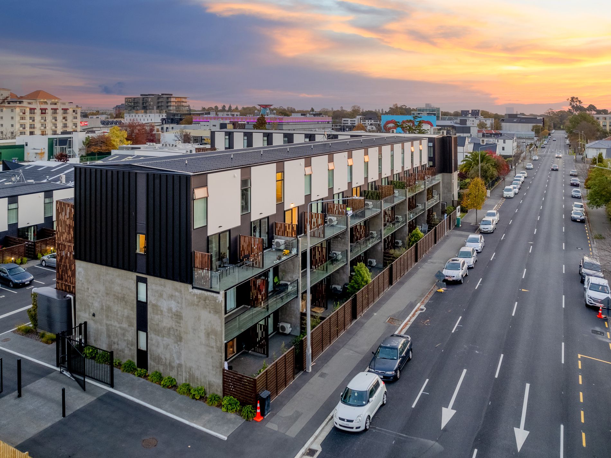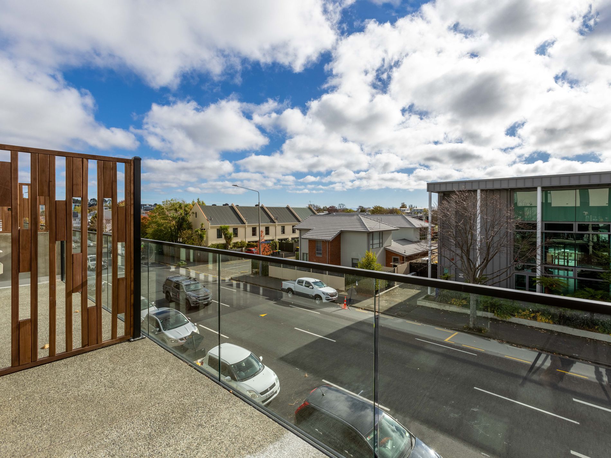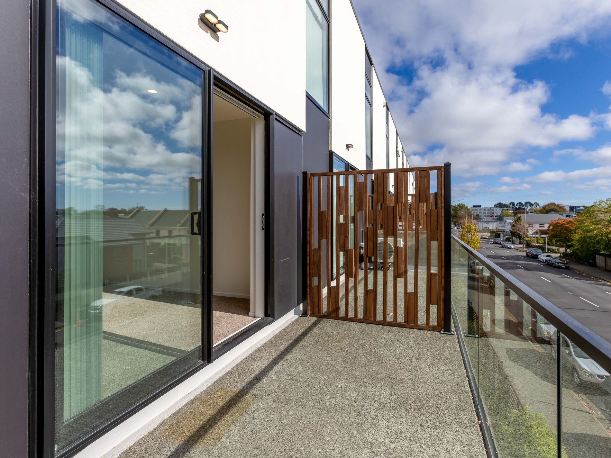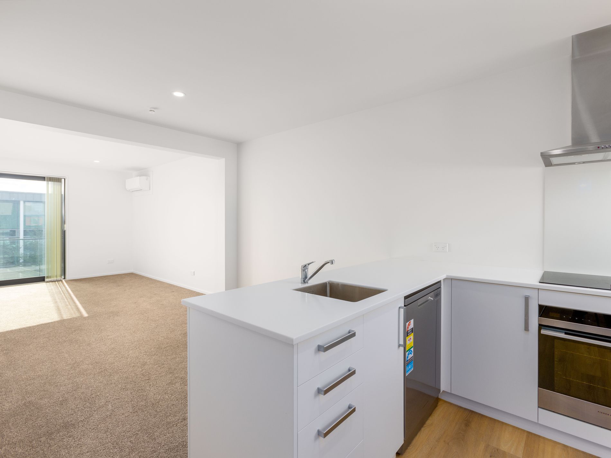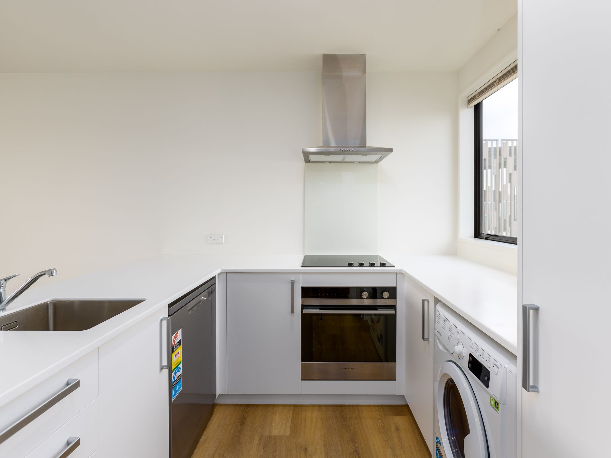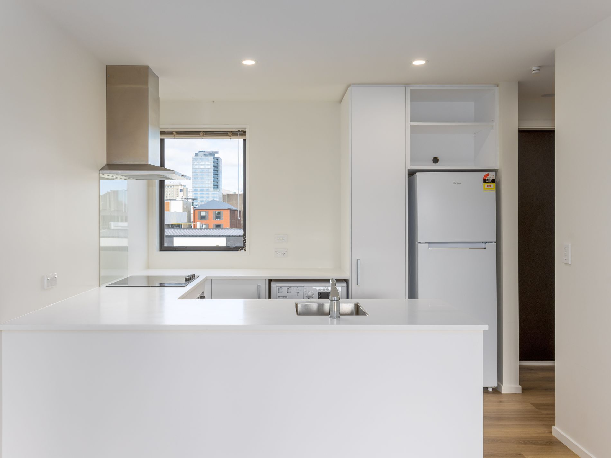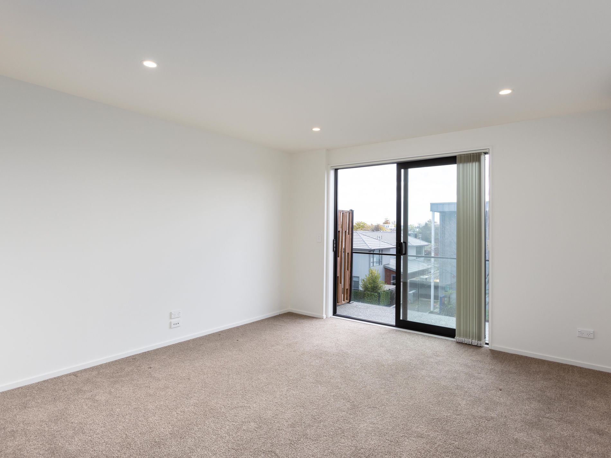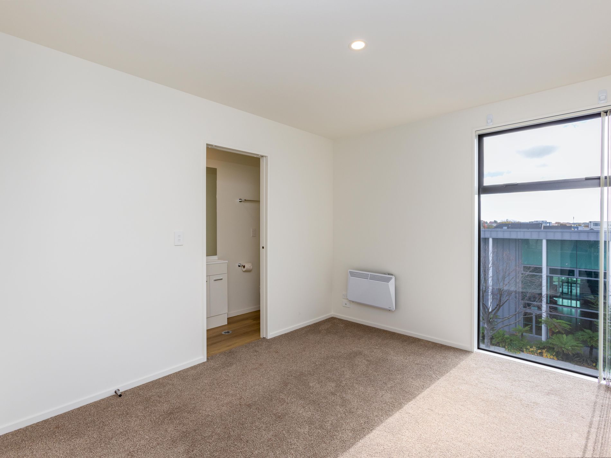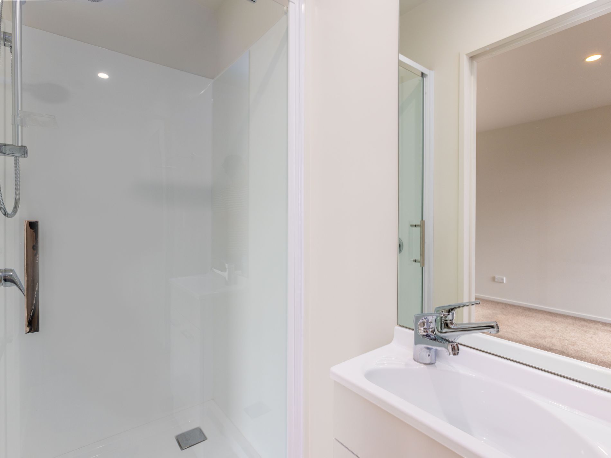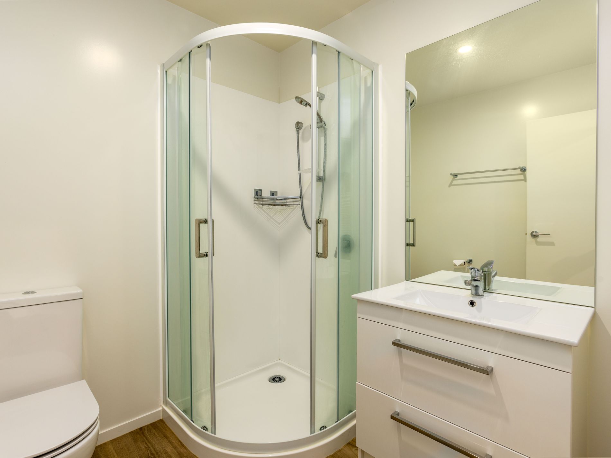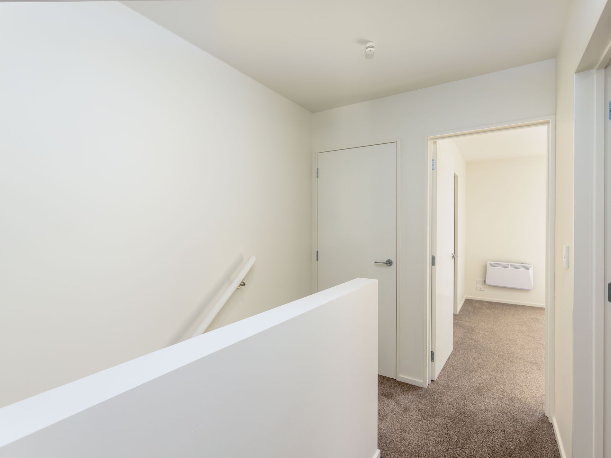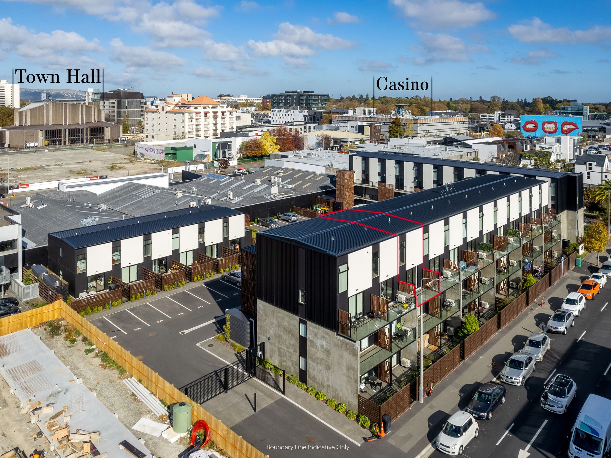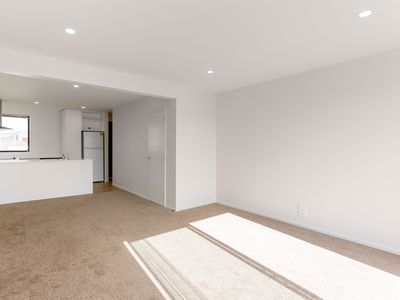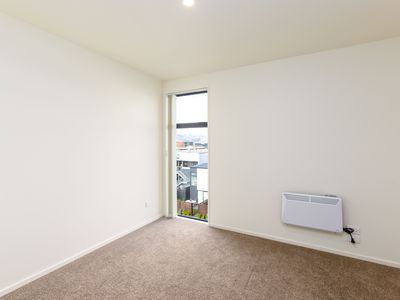Lovers of urban architecture will find themselves right at home in this downtown darling, which combines a panoramic rooftop aspect with the reassurance of a quality construction pedigree.
Completed in 2020 by Hazeldine Construction, the SOHO Apartment complex enjoys a high level of specification incorporating rendered concrete block, titan panel and metal tray cladding, together with a lift and external stair access for peace of mind across all ages and stages.
Arranged across the apartment’s two-tier 75m2 floorplan, a well-balanced play of public and private quarters is underpinned by a subtle composition of pared back neutrals.
The logical, open plan zone seamlessly interweaves living, dining, and cooking zones, with a sun-sational terrace luring inhabitants outdoors where north-facing alfresco entertaining awaits.
Two double bedrooms are located upstairs, along with a pair of bathrooms including the master’s ensuite and laundry facilities are sensibly integrated into the streamlined kitchen.
Solar gains and double glazing complement the heat pump, with further advantages offered by the secure gated access for vehicles and pedestrians, along with a dedicated carparking space.
The location speaks for itself, steps from the CBD and its burgeoning cornucopia of social, cultural, and recreational amenities, with Christchurch Girls’ and Boys’ High School zoning adding to the appeal.
Whether you are an empty nester, busy professional, lock’n’leave lover, or an astute investor with an eye on Christchurch’s steady property values, this could be for you.
Property Files can be downloaded via www.agentsend.com/IM3E.

